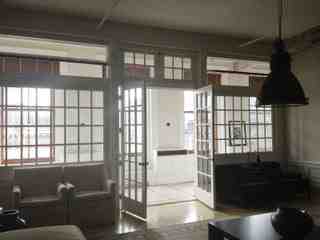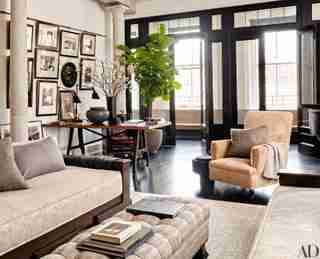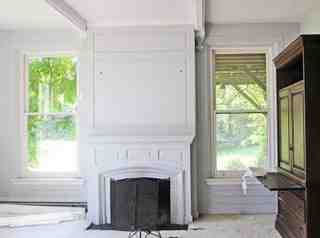14 Amazing Living Room Makeovers
Posted in Angelcityfurniture
A living room is one of the most public places in the house, so it should be both comfortable and stylish. Whether you use yours for entertaining or for kicking back with family, this multipurpose space needs to stand up to constant use. If your family room is starting to look a bit tired or dated, it may be time for a little refresh or perhaps even a full makeover. We've gathered incredible before-and-after living room renovations from the AD archives that are filled with plenty of inspiration for your next project. See how designers including Nate Berkus , Sara Story, and Michael S. Smith created elegant yet relaxed living areas for their clients and themselves.

BEFORE
The Manhattan living room of Meg Ryan .

AFTER
Light floods the living room, where a pair of task lamps from Wyeth sit atop a vintage worktable, one of Ryan’s treasured finds. The armchair at right, also from her trove, is joined by a Stéphane Parmentier lava-stone stool. Designer Monique Gibson and architect Joel Barkley helped the actress revive the loft space.

BEFORE
The family room of designer Sara Story's Victorian home in Snedens Landing, New York.
AFTER
Story designed the family room’s sectional, which is covered in a Great Plains fabric; an Isamu Noguchi floor lamp echoes the Jonathan Browning Studios pendant lights.
BEFORE
The Manhattan parlor of Nicholas S.G. and Courtney Stern.
AFTER
The contractor and his wife, an interior designer, renovated their townhouse with Robert A.M. Stern Architects, Nicholas’s father’s firm. In the streamlined front parlor, a Jansen-style sofa and armchair made by Jonas and covered in a Jasper silk velvet are grouped with a club chair clad in a Manuel Canovas fabric.
BEFORE
The living room of designer J. Randall Powers’s Houston home .
AFTER
The designer made the living room seem larger by removing bookcases and lining the niches with mirrored glass; he placed a Judith Godwin abstract painting above a limestone mantel and grouped works by Cy Twombly over one of the George Smith sofas. The white armchair is by Schumacher, the limed-oak stool is by André Arbus, and both the rug and the floor covering are from Stark.
BEFORE
The garden room of a Tudor-style mansion near New York's Hudson River.
AFTER
Architectural designer James Nigro installed a colonnade that frames the arched French doors; the division also gives the vast chamber a more intimate feel. Alexa Hampton’s decor, which includes a flowered chinoiserie mural, brings the property’s verdant landscape indoors.
BEFORE
The Skaneateles, New York, living room of recycling entrepreneur Adam Weitsman and his wife, Kim.
AFTER
The home was renovated by Meyer & Meyer Architecture and Interiors and decorated by McAlpine Booth & Ferrier Interiors. A plaster ceiling by Hyde Park Mouldings crowns the paneled lounge, which is accented by curtains of a Larsen fabric; a Michael Dines landscape presides over Holly Hunt sofas.
BEFORE
The Manhattan living room of entrepreneur Michael Hirtenstein and his wife, Christina, during the renovation.
AFTER
Thomas Juul-Hansen oversaw the apartment’s architectural design, and decorator Amy Lau was responsible for the furnishings. Hirtenstein had a column removed to maximize the wide-open feel of the living room, which is painted in a Benjamin Moore white and ringed by curtains made of a Knoll Luxe fabric. The two seating areas are anchored by Vladimir Kagan sofas, which—like most of the new furnishings—were custom made; the one at left joins an agate-top low table with a bronze-and-brass base by Silas Seandel and a pair of Kagan swivel chairs beneath a Lindsey Adelman chandelier, while the other faces a 1960s cocktail table from Todd Merrill Antiques. The carpets are by Fort Street Studio, and the piano and stools in the back corner are by Based Upon.
BEFORE
The living room of fashion executive Kenneth Wyse’s Manhattan apartment .
AFTER
Designer Larry Laslo paneled the fireplace surround in a floor-to-ceiling expanse and then hung a framed circular complement over the mantel. The arrangement captures views of the room and the city skyline.
BEFORE
A Manhattan living room .
AFTER
Architect Peter Pennoyer and designer Victoria Hagan transformed this prewar apartment overlooking the East River. Parchment panels cover the walls of the living room, which is appointed with a custom-made carpet by Mansour Modern and Victoria Hagan–designed sofas upholstered in a J. Robert Scott fabric.
BEFORE
The living room of executives Melisse Shaban and Jane Elizabeth Phillips’s North Carolina home .
AFTER
Architect Russell Groves removed the living room’s ornate chandelier and replaced the mantel with a streamlined marble piece flanked by Liz O’Brien Editions armchairs in a Lee Jofa linen.
BEFORE
The family room of designer Nate Berkus’s former Manhattan home .
AFTER
The brick-walled family room had been coated floor to ceiling in white paint. In addition to installing white-oak herringbone parquet, Berkus brought depth to the area with 19th-century French iron shelving units and a 1950s French desk accented by vintage brass faux-bamboo chairs; a Sony television is mounted above the fireplace. On the cocktail table is a Berkus chain-link sculpture for Target; the Madeline Weinrib rug is from ABC Carpet & Home, and the wall paint is Farrow & Ball’s Wimborne White.
BEFORE
Nora and André Jordan’s Washington, D.C., living room .
AFTER
The living room, which, along with the rest of the home, was renovated and decorated by Solís Betancourt & Sherrill, features a gleaming travertine floor and walls and a waxed Venetian-plaster ceiling. The floor lamp at right is by Rose Tarlow Melrose House, the custom-made sofa is dressed in a velvet from Romo, and the vintage slipper chairs are covered in a Rubelli fabric.
BEFORE
The living room in the Manhattan pied-à-terre of Lisa Cohen, an editor at DuJour magazine, and her husband, James, chairman of Hudson Media.
AFTER
An artwork by Mark Grotjahn brightens the transformed living room. Structural work was done by VLArchitects, and Susanna Maggard Interiors oversaw the decor. The curtains are of a Lee Jofa silk, and the Art Deco pieces—a 1930s Dominique armchair (clad in a Sahco fabric) and a ’20s bench—are from Karl Kemp Antiques. The faux-pony-hair rug is by Stark.
BEFORE
The living room of a hillside home on the Spanish island of Majorca.
AFTER
Designer Michael S. Smith had the formerly plain living room walls stenciled in a geometric motif, leaving a border around the ceiling to amplify the space’s sense of height. The mirror is a Spanish piece previously in the collection of designer David Easton, the cocktail table is by JF Chen, the suzani on the sofa is from Niall Smith Antiques, and the wood urn in the foreground is by Jasper.
Related: See More Home Remodeling & Renovation ideas