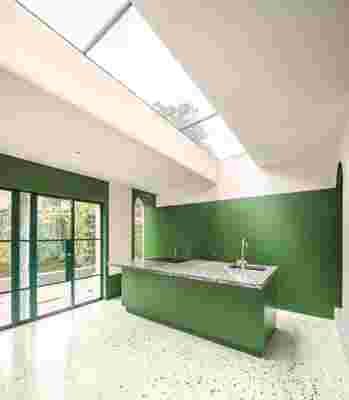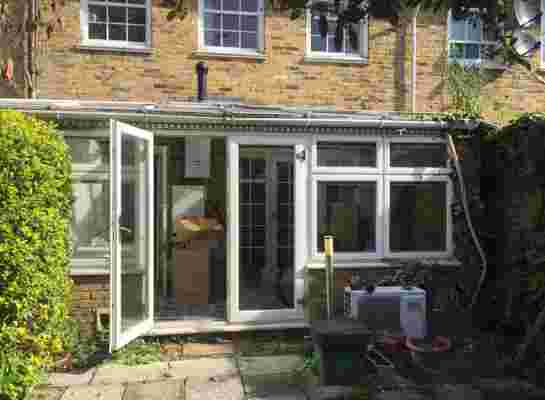A Neo-Georgian Townhouse in London Gets a Bold Remodel
Posted in Angelcityfurniture

Slabs of black, white, and gray terrazzo dominate the kitchen, along with green-painted fiberboard.
When London-based architecture and interior design firm Gundry + Ducker was hired to reimagine a 1970s Neo-Georgian terrace house, founders Tyeth Gundry and Christian Ducker were given very little design direction. The client provided a vague brief, with only functional requirements like the addition of a third bedroom. The look of the space was left for Tyeth and Christian to envision.
Located in the historic, residential district of Islington, the house is an anomaly in the area famous for stately Georgian and Victorian structures. Though its brick façade is meant to resemble the Georgian style, the interior was exceedingly plain before the architects arrived. “It’s quite a typical house of that period, a 1970s terrace house,” Christian says. “It didn’t really have any particular qualities to it. It was just a very ordinary, standard sort of property.”
The goal, Tyeth and Christian decided, was to evoke the grandeur of the Georgian architecture found throughout the neighborhood. “We wanted to make a modern version in miniature of one of the much grander, older houses,” says Christian. “We wanted to make a house more typical of the area, but on a meager scale. When we first got it, it was so ordinary inside, so we wanted to inject a bit of drama into it, a bit of theater.”

The extension before “was divided into lots of small rooms,” Christian says. “There was a very tiny, separate kitchen. There was this strange conservatory on the back.”