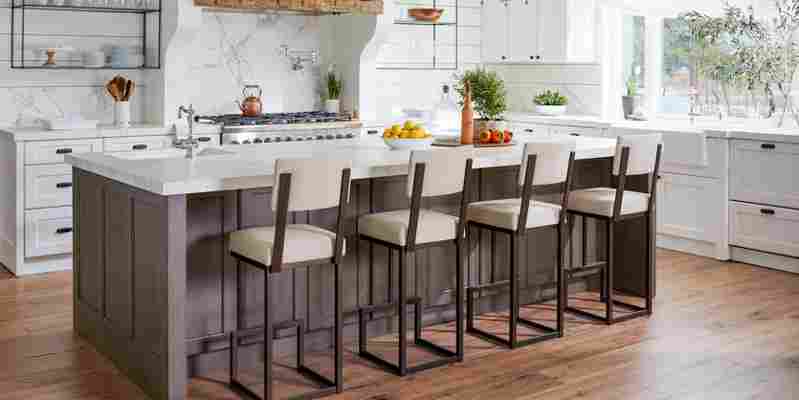Our Favorite Kitchen Island Seating Ideas Perfect for Family and Friends
Posted in Angelcityfurniture
Design a kitchen island with seating that invites family members and guests to pull up a chair or stool and share conversation while you're cooking.

It's easy to see why a kitchen island equipped with seating is a must-have feature in new and remodeled kitchens. By dividing the kitchen floor plan, the island defines cooking and living areas and directs traffic out of the work core. Depending on the island's design, it can accommodate food preparation, extra kitchen storage, dishwashing, daily meal service, and special occasion entertaining. Stools pulled up to an island provide space for casual dining and invite conversations with the cook.
modern white open kitchen mint green stools accents Credit: Greg Scheidemann
Kitchen islands with seating generally feature cantilevered countertops supported by table legs, 12- to 19-inch-deep breakfast bar overhangs, or table-style extensions. Whether the island is bar- or table-height, seating should be situated on the island's outer perimeters so those seated can enjoy the cooking action without being in the chef's way.
An island's seating capacity depends on the size of the island, the other functions it must house, and its location within the work triangle. No matter the layout, however, there are a few basic measurements to consider when designing kitchen island seating.
farmhouse style kitchen island Credit: Caren Alpert
Tips for Designing a Kitchen Island with Seating
Aisles on each side of the island should be at least 42 inches wide to ensure that traffic moves easily around the island. When two cooks will be working in the space simultaneously, 48-inch widths are preferred.
When designing an island with seating, think about whether you want an uninterrupted span of countertop or an island with multiple levels meant to manage different tasks. Consider placing a tall breakfast bar countertop to block views of cooking clutter spread across drop-down countertops. You could also position a lower or higher add-on table at the island's outer end. Amplify interest by using varying finishes or countertop surfaces to visually differentiate one tier from another.
Choose seats that suit the island's height and allow at least 12 inches of clear knee space. Barstools fit underneath 42- to 46-inch-high breakfast bars, and counter stools work with standard 36-inch-high island tops. Low stools and dining chairs tuck beneath tabletop-height counters (30 inches).
The National Kitchen and Bath Association recommends giving island sitters plenty of elbow room. Each seated diner at a 30-inch-high table or counter, for example, will need a 30-inch-wide by 19-inch-deep space. Seats at 36-inch-high countertops require a 24-inch-wide by 15-inch-deep space; sitters at 42-inch-high counters require spaces measuring 24 inches wide by 12 inches deep.
kitchen island green patterned backless stools Credit: Bruce Buck
Kitchen Island Ideas with Seating
As long as there's an overhang or a kneehole of sorts, almost any size of moveable or built-in island can handle at least a stool or two. Think beyond rectangular forms when planning an island: round, L-shaped, and square versions provide high-interest silhouettes that supply plenty of utility.
Kitchen with island and stool seating Credit: John Granen
Worktable islands often feature room for seating at the ends, leaving the longer sides accessible to cooks and the center section open for storage or appliances. If the area around the island is tight, choose low-profile stools that can tuck under the tabletop and out of the traffic flow when needed. Backless metal stools in a splashy color, such as bright yellow or turquoise, provide a stylish accent that doesn't take up too much space.
black and white kitchen Credit: Kimberly Gavin
Breakfast bars that curve outward provide a more seating room than their straight-lined counterparts. This island's unique shape allows for seating on two sides, while the area near the range is left open for food prep. The other end features two cabinet doors that open to provide storage for seasonal serveware, entertaining essentials, and other less-frequently used items.
Kitchen with brick corner and island with seating Credit: Edmund Barr
Some larger islands boast overhangs or breakfast bars on two outer sides, which allow a good number of guests to pull seats up to the work station. Other island designs separate cooking and conversation: The main island handles kitchen tasks while a round, square, or rectangular extension provides tablelike seating, with stools and chairs placed on three sides.
Kitchen with green cabinets and white island seating Credit: Anthony Masterson Photography, Inc.