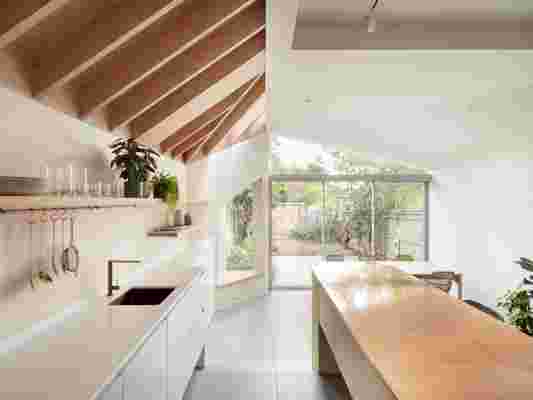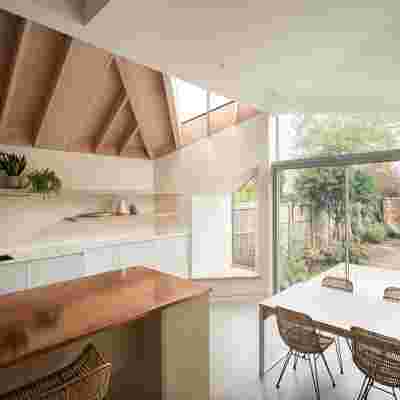The Funky Form of This London Kitchen Extension Sets It Apart From the Rest
Posted in Angelcityfurniture

“We were looking for tiles that could be used internally and externally without them being different,” designer Mike Shaw says, referencing the large-format floor tiles.
In London , strict local building laws protect neighbors’ views from obstruction, forcing architects to renovate without impeding sight lines. To meet this challenge, Proctor & Shaw founder Mike Shaw designed a strikingly angular extension for an Edwardian terrace house in Wimbledon Park. An asymmetrical pitched roof and a faceted ceiling offer a shape reminiscent of a precious gem, while the duck-egg blue kitchen below truly shines.
Wood, copper, and pale pink accents warm up the expansive space, which gained extra volume when Mike lowered the ground to fuse the interior with the lush garden. A massive glass sliding door completes the connection to nature, maximizing the property’s slice of greenery for a young family of four.

With quirky gradients and slants, the room's figure is unlike another.
Kitchen location: “Wimbledon Park is a leafy suburb of central London,” explains Mike.
The before: “There was a miserable, cheaply constructed, glazed-PVC conservatory that wasn’t worth keeping,” he recalls.
The inspiration: “The existing house was well refurbished already and it had retained historical character, so we felt that gave us more license to do something contemporary in the back. We were quite interested in trying to create a calm, natural feeling.”
Square footage: 50 square meters (approximately 538 square feet)