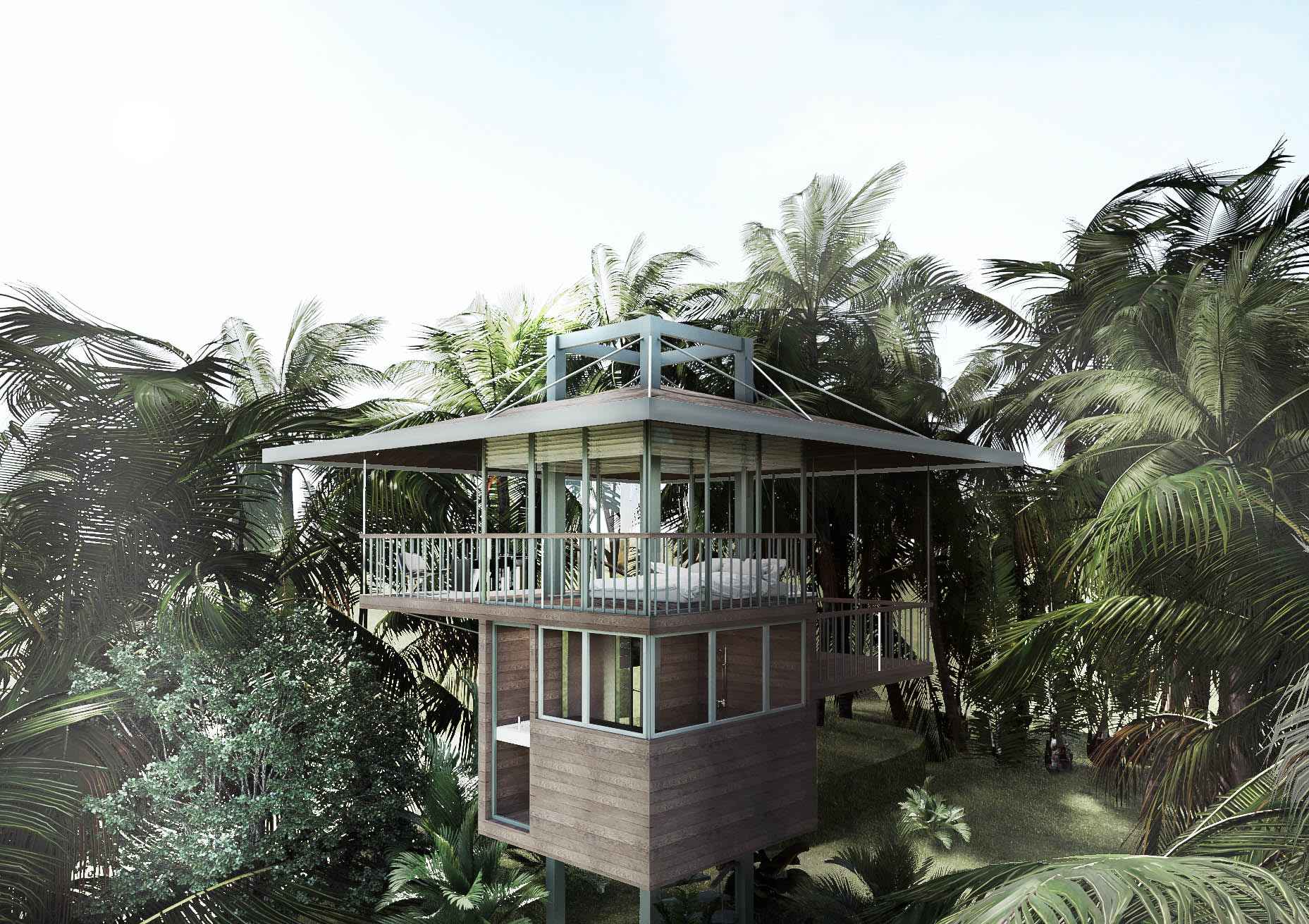These Homes Built on Stilts in Bali Are Like Luxe Treehouses For Adults
Posted in Angelcityfurniture
Stilt Studios , a sustainable design company that builds prefabricated structures, has developed homes built on stilts on the Indonesian island of Bali. Prefabricated homes, also referred to as prefab homes, are homes manufactured off-site that can be shipped and reassembled in different locations. The homes were developed as an eco-friendly solution to the current architectural situation in Bali, in which buildings are constructed but demolished shortly after because the sites are only leased out for a short amount of time.
In turn, Stilt’s compact homes can be built in a variety of different locations in a way that significantly lessens the impact on the landscape. The results are minimalist and environmentally-friendly modern homes that allows inhabitants to be among the trees. (Consider it the luxe treehouse of your adult dreams that invoke the ones you had—or wish you had, if only you had a yard—as a kid.)
“The reality here is that we often find leasehold plots with a limited amount of years,” Alexis Dornier, a Bali-based architect and co-founder of Stilt Studios, explained to the design and architecture magazine Dezeen . “This situation calls for us to tread lightly through prefab structures that could be packed up and re-erected someplace else.”

The designs will use steel framework, but over time, the studio hopes to use the more sustainable cross-laminated timber. Built in the middle of the forest and near trees for its shade, other sustainable features will include large overhangs to minimize solar-heat gain, rainwater harvesting, cross ventilation, and solar panels. The hope is to also be able to grow food underneath the structures. “In order to bring development into remote areas, to boost the economy on remote islands, we need knock-down structures that… can be erected in a minimum amount of time,” Dornier said.
Plus, “the experience of being off the ground evokes a sense of protectiveness, adventure, and creates a framework for memories,” the architect added.