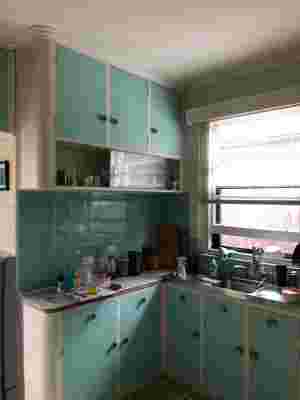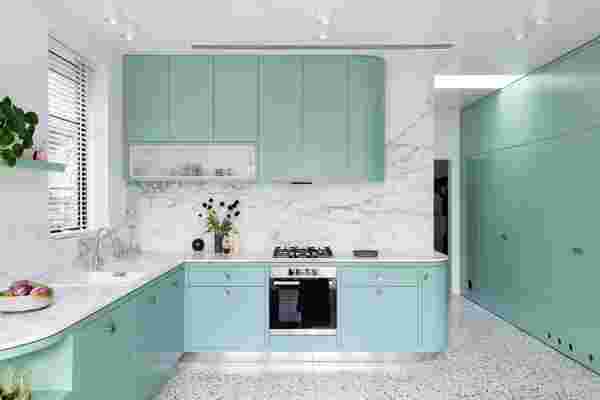This Family Home in Melbourne Gets a Modernized Minty Kitchen
Posted in Angelcityfurniture
Flemington is a quaint and quiet neighborhood in Melbourne , Australia, filled with heritage homes that have been owned by families for decades. One such home, built in the 1940s and hovering around 1,000 square feet, was the owner’s great-great-uncle and aunt’s place, and he was looking forward to giving it a much-needed update.
Architect Lisa Breeze was hired in the spring of 2018 and quickly turned to the kitchen’s original minty tone, charming quirks, and glass cabinetry for inspiration.
Location: Flemington, an inner suburb of Melbourne

BEFORE : The tight, enclosed kitchen has become an open layout, a departure from how spaces were designed in the 1940s.
The before: Much of the home hadn’t been renovated at all. The kitchen, which was original, had received a few changes, but “overall it was pretty sad,” remarks the architect. While Lisa worked on the rest of the home too, the kitchen was the key focus in the early phases of the design. The decision was made to gut the back bathroom and kitchen and extend the layout slightly.
The inspiration: “It’s unusual for a client to be as attached to the features of an old house before a renovation like he was, but I saw it as an opportunity,” Lisa says. The original kitchen’s mint palette, curved corners, and sliding cabinets were some of its most beloved details, and she looked to pick up on those in a contemporary way.
Square Footage: 215 square feet

AFTER : At first, Lisa didn’t plan on expanding the kitchen, but as the process unfolded, it was the obvious choice. “That’s not unusual for a renovation,” she says. “Because it’s such a small house, it ended up feeling like a big renovation.”
Main Ingredients:
Paint color: Dulux Beckett in satin finish on the cabinets and Dulux Natural White in lowsheen acrylic on the walls